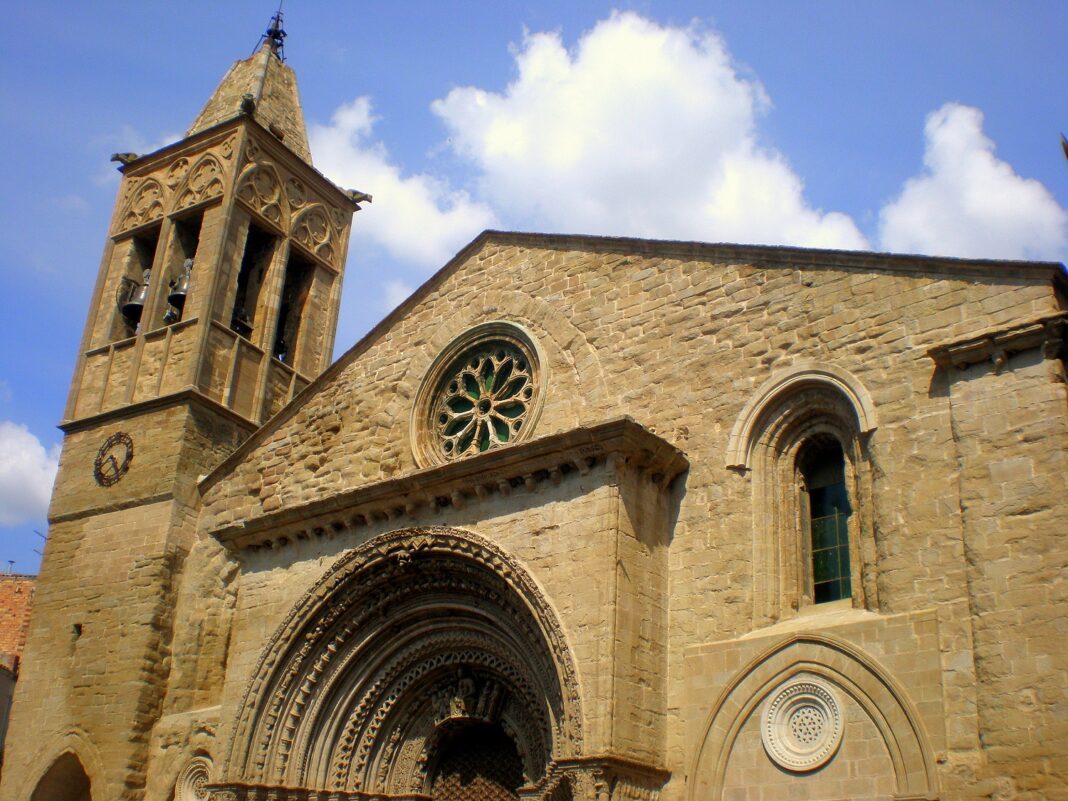The Church of Santa Maria began construction in the second half of the 12th century coinciding with the moment when Ermengol VII granted the town charter in 1163. The works began with the apses which served, until the 18th century, as the town wall on the eastern side. The portal on the north side is considered to be from the early period, while the main one was finished after a century. The bell tower, which starts to have Gothic features from the middle upwards, is the last part built around the 14th century. To this complex, we must add the chapel of the Virgin of the Rosary, from the 16th century, the chapel of Our Lady of Succor, from the 17th century, and the sacristy, attached to the north side. Although the church of Agramunt has undergone modifications and additions throughout history, it is fundamentally a Romanesque building from the so-called School of Lleida. In 1931, it was declared a historical-artistic monument.
The central apse also has a similar decoration on the interior, with arches on columns attached. The three naves are covered with pointed barrel vaults, divided into four sections by three stepped transverse arches. The vaults rest on pillars with attached columns. Many construction details suggest the participation of artists from Languedoc, confirmed by the stonemason’s marks and, especially, the names of the sculptors R. de Milavel, M. de Meces, and A. Sartre, carved into some interior capitals.
Access to the temple is through two Romanesque doorways, one on the north wall and the other on the west; the latter is one of the best examples of the so-called School of Lleida due to the richness of its decoration.
Built in the mid-13th century, it consists of eight degrading archivolts resting on sixteen columns on each side, forming a protruding body of the facade. Each archivolt is decorated with different motifs, geometric types, intertwined arches, or human figures. The capitals stand out for their vegetal ornamentation. The shaft and the base of the columns have recently been restored by the Government of Catalonia. One of the most significant elements is the high relief group, located in the central keystone of the door, representing the Virgin and Child, accompanied by the Annunciation and the Adoration. An inscription recalls that it was the weavers of the town who funded the placement of this group in 1283. It is a transitional work, still conceived in the Romanesque style, but with some elements of greater realism.
On the left side of the facade rises the bell tower, a Gothic work probably completed by the late 14th century. It is a prismatic tower with a square plan, pierced by narrow loopholes up to the last floor, where there are two windows on each side, rectangular but incorporated into the molded wall, with Gothic tracery. It has a lower body that reaches the eaves of the church. Above it, there is a small body without openings with facades in overhang compared to those of the lower body. A third and final body, supported by a molding, contains the windows. Its facades, heavily restored, present a tracery decoration, forming the base of the high cover that crowns the bell tower. It is located at the northwest corner of the Santa Maria church facade.


